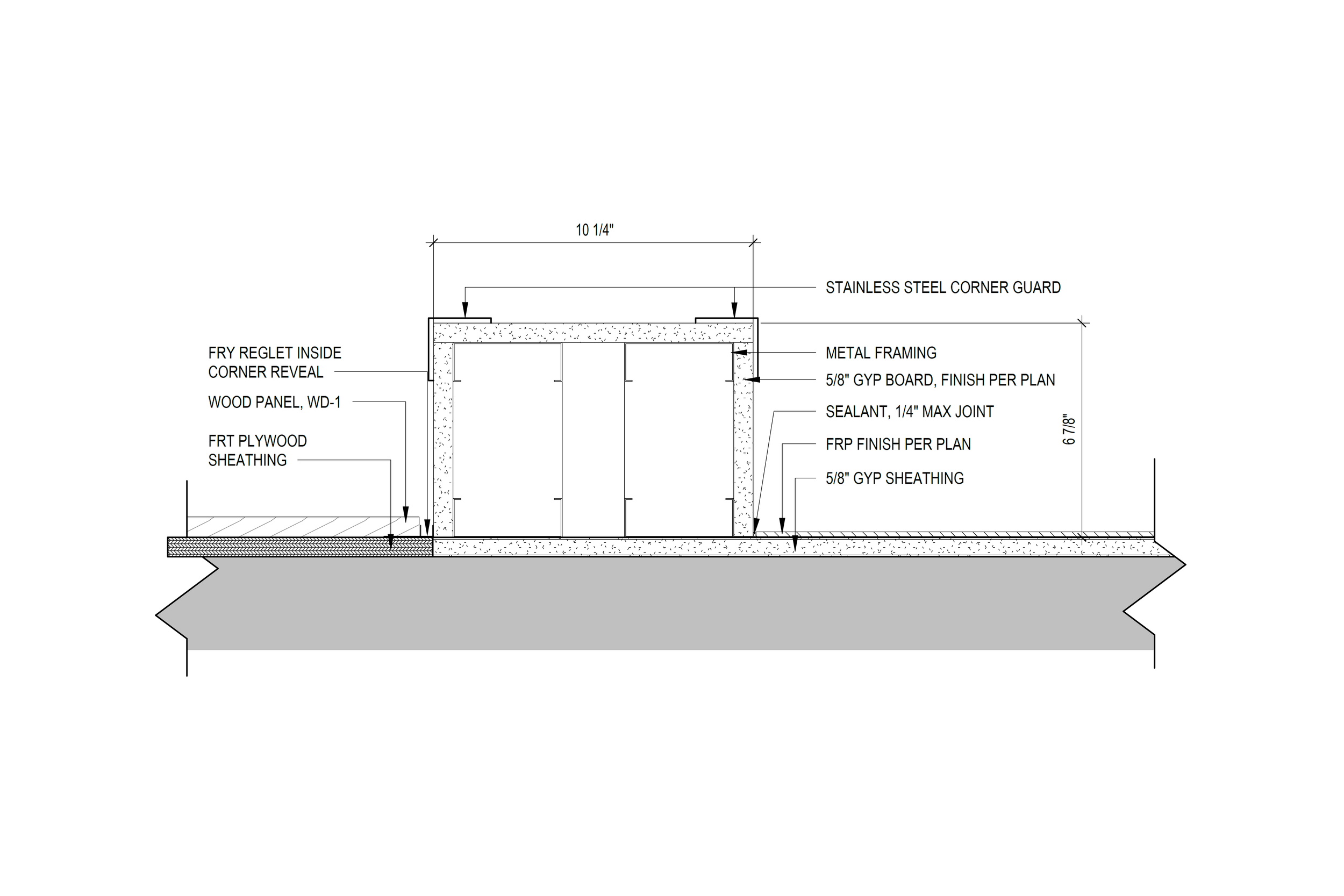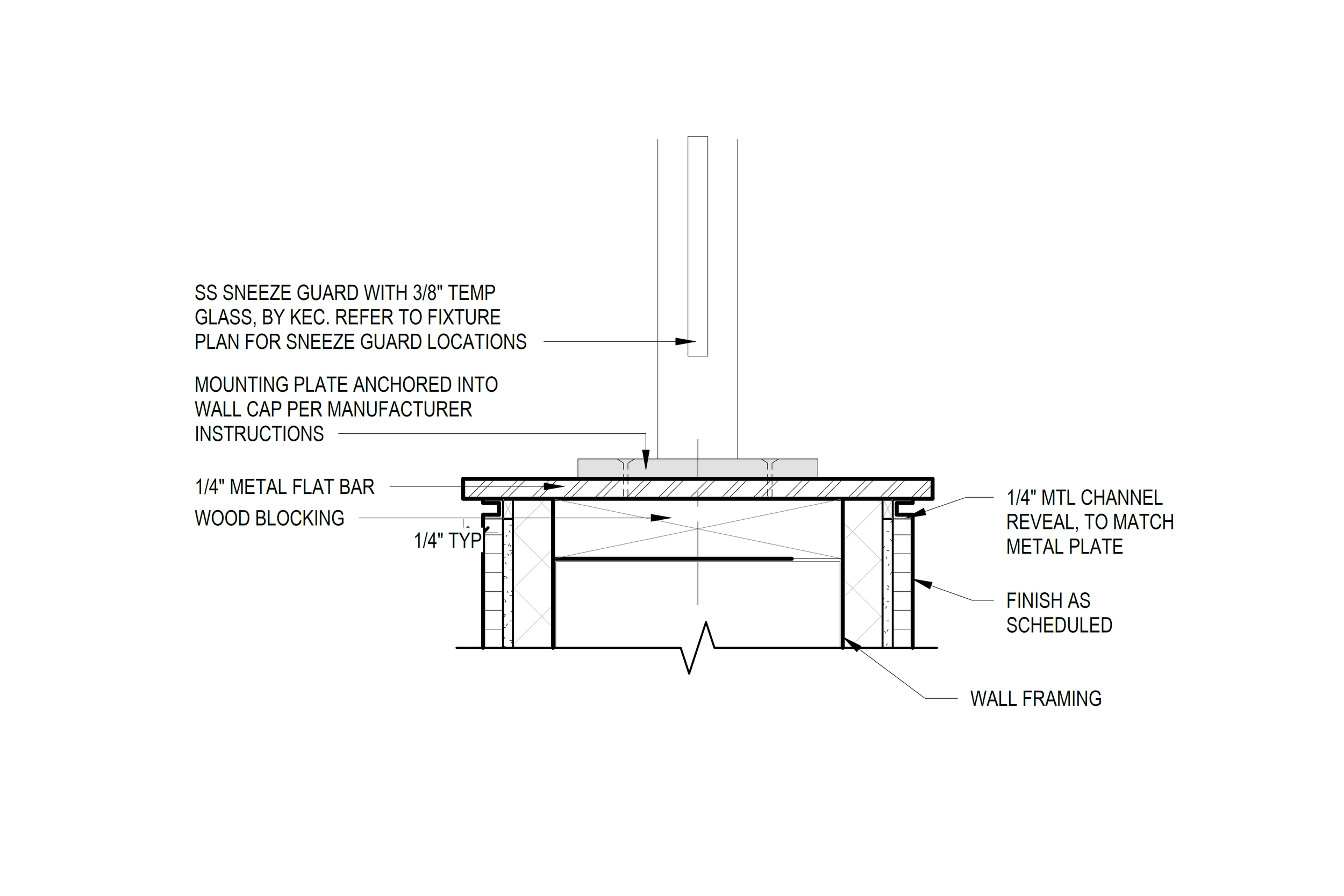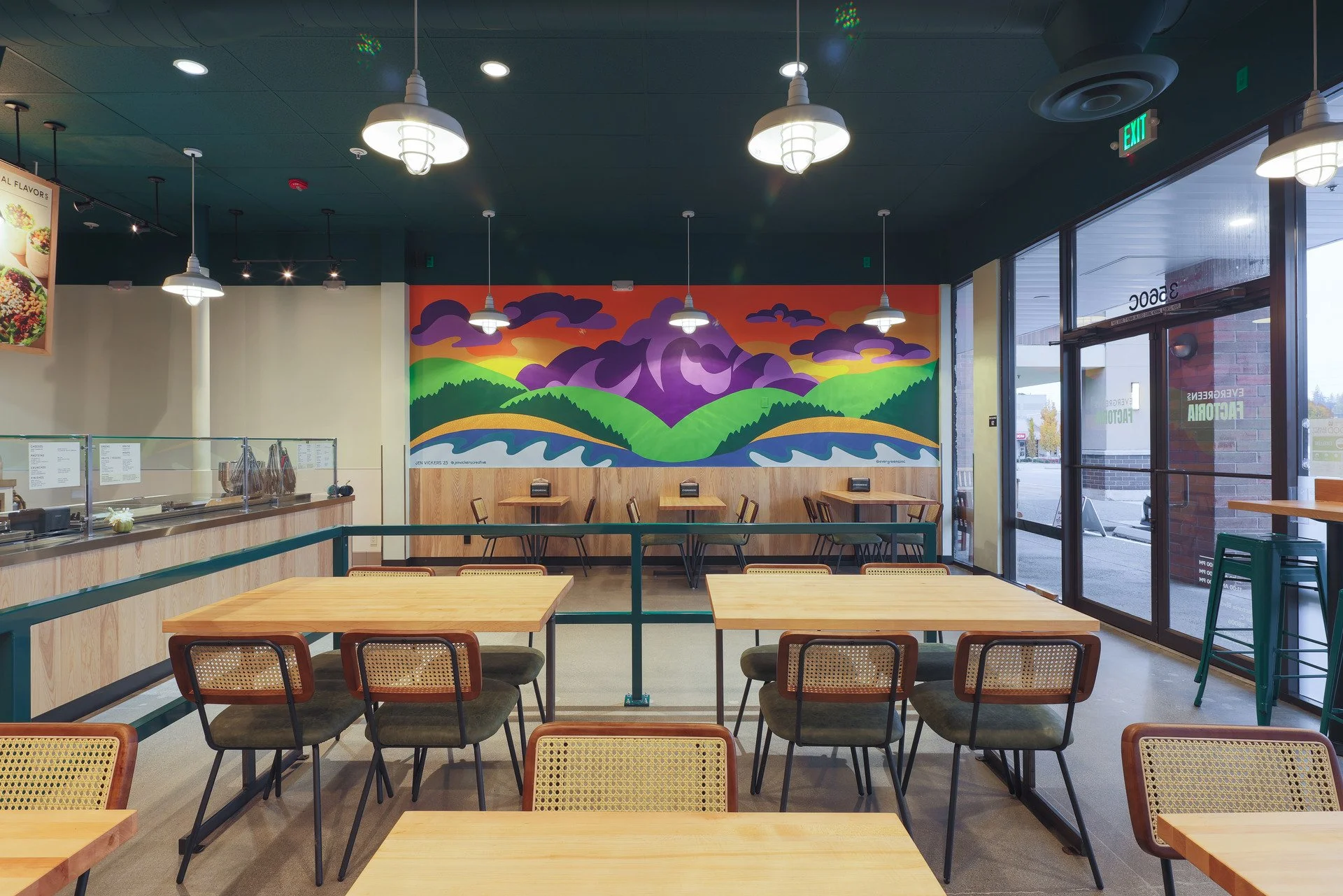Collaborated with Principal Designers & Interiors to re-imagine and design a space for a healthy fast-casual restaurant franchise.
Mixed together beautiful locally-sourced, natural elements with a cool-toned color palette to elevate the customer experience and reflect the client’s vision for embracing the region and showcasing their brand
Role: Project Architectural Designer, Architectural Drawing Support
Location: Factoria, WA
Year: 2023
Plans & Details
FIXTURE PLAN & REFLECTED CEILING PLAN
WALL BUMPOUT MATERIAL TRANSITION DETAIL
PONY WALL SNEEZEGUARD ATTACHMENT DETAIL







